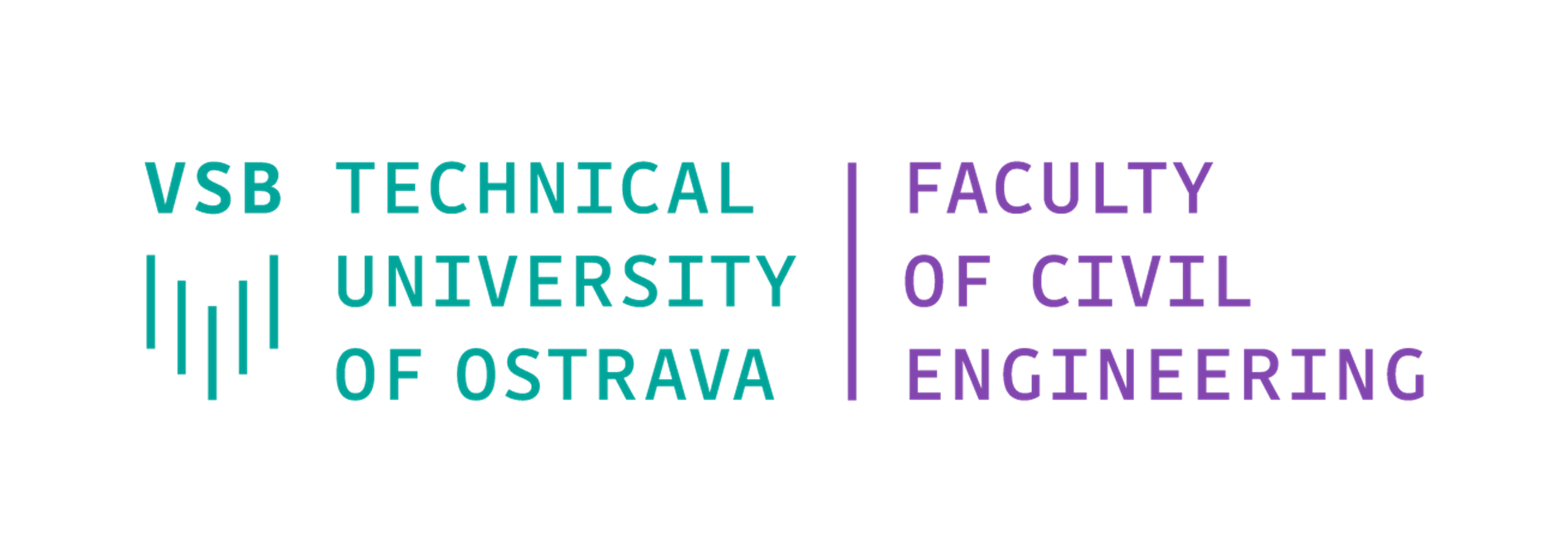Thermal Optimization of Visegrad's Socialist-Era Precast Buildings Leading to Sustainable Solutions
Implementation period: 01/03/2025 – 31/08/2026
Responsible person (VSB): Kateřina Stejskalová ()
Responsible person (SZE): Ajtayné Károlyfi Kitti ()
Responsible person (UWM): Aldona Skotnicka-Siepsiak ()
Responsible person (UNIZA): Radoslav Ponechal ()
About project
Massive construction of precast housing structures began after the end of World War II and in V4 countries continued until the late 1990s. The V4 countries have been heavily influenced by this construction and today, approximately 25% of the V4 population (15 million people) still live in such buildings. Renovations of precast reinforced concrete residential buildings started in the 1980s and focused mainly on improving the thermal protection properties of the external walls using the ETICS system, where the thickness of the insulation increased from 80 mm to today's thickness of over 200 mm. As a result of minimising heat loss, natural infiltration was reduced, leading to a deterioration of the indoor microclimate and the need to install mechanical ventilation. The installation of these systems in existing buildings is often problematic and, when combined with a change of heating source (e.g. photovoltaic panels, solar thermal collectors etc.), it is necessary to verify the load-bearing capacity of the existing structures. With the environment and sustainable designs in mind, materials for renovation also need to be carefully selected. When optimizing the design of the renovation of precast buildings, many aspects have to be taken into account and a large number of options have to be evaluated, which is what our optimization tool should be used for. Therefore, the aim of this project is to create a decision-support system for precast reinforced concrete building renovations using BIM and parametric design that incorporates a multi-objective optimization method.
The research will select Socialist-Era precast buildings in V4 countries, focusing on those that have not yet undergone thermal modernization, as well as those modernized 20-30 years ago, which now require updates due to stricter heat loss regulations. BIM models of these buildings will be developed using building surveys, measurements, and laser scanning. These models will serve as the foundation for parametrically designing optimal thermal solutions, taking into account factors such as thermal conductivity, sustainability, financial costs, and service life. The load-bearing capacity of the structures will be assessed based on the newly proposed solutions. The meetings and conferences planned as part of this project are an ideal opportunity to share knowledge on BIM model development, selection of the best materials for thermal insulations, parametric thermal design and structural assessment. The BIM model will also assess the amount of construction waste generated during the planned thermal rehabilitation (e.g. volume of ineffective thermal insulation, volume of plaster from the dismantled old facade). The outcome of the project should be the creation of an optimization tool/application that will retrieve the necessary information from the BIM model (areas, volumes, materials, compositions, properties, etc.) and will be able to assess the different options for the renovation of the envelope of precast buildings and find the optimal solution designed based on the given criteria (e.g. heat loss, LCA, load capacity and structural safety).
About partners
VSB - Technical University of Ostrava, Faculty of Civil Engineering has extensive experience in the proposed topic, particularly in BIM modeling, building modernization, energy efficiency, and structural analysis. We have been involved in a significant project, which targeted the renovation and modernization of precast buildings. We have also collaborated with partners on projects aimed at reducing the environmental burden of concrete mixtures and calculating the sustainability index of structures. The projects on energy efficient renovation of residential buildings have been developed by Ph.D. students at the university level. Széchenyi István University was selected for the expertise in parametric design, optimization methods, BIM modelling and life cycle analysis, which are central to the project's goals. University of Warmia and Mazury in Olsztyn was selected due to our long-term collaboration with Prof. Katzer, head of the Center of Civil Engineering at UWM. Colleagues from UWM have experience in thermal modeling, thermal comfort evaluation, energy efficiency, green building design, structural mechanics, and BIM modelling. University of Žilina was selected based on our long-term collaboration with Prof. Koteš related to structural analysis of reinforced concrete structures and the risk of reinforcement corrosion. Colleagues from UNIZA bring expertise in reinforced concrete structures, structural analysis, concrete durability, energy efficiency, and thermal comfort.




